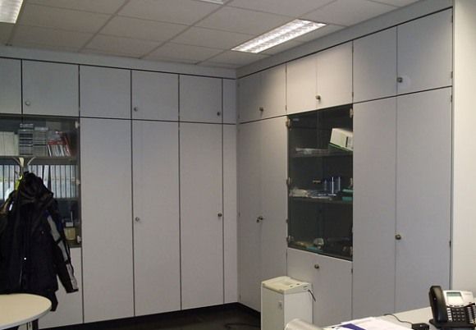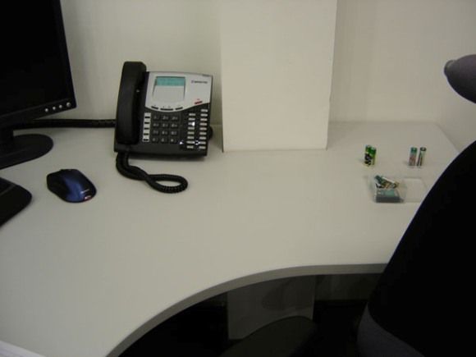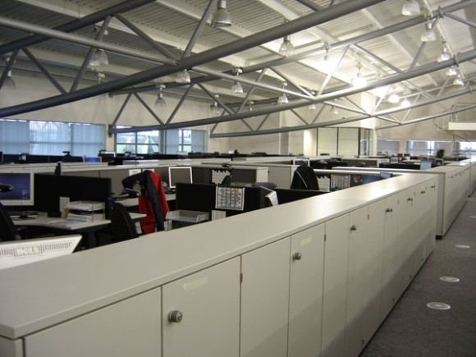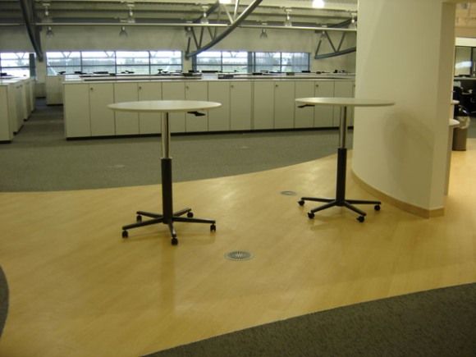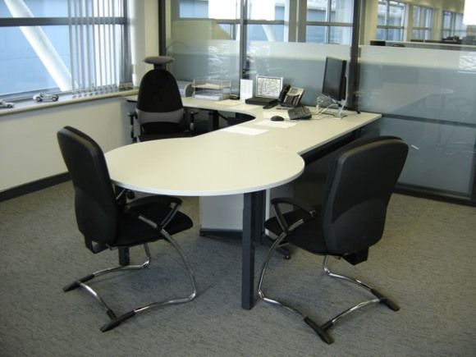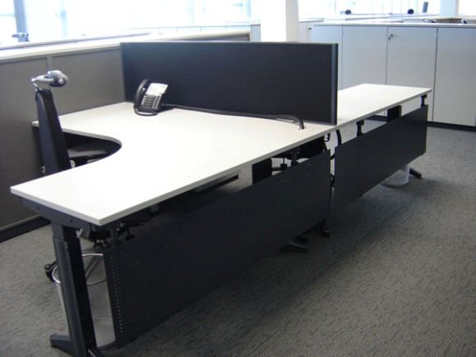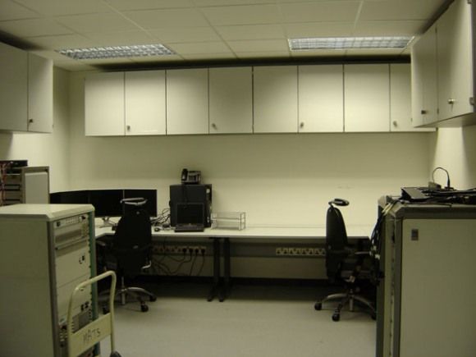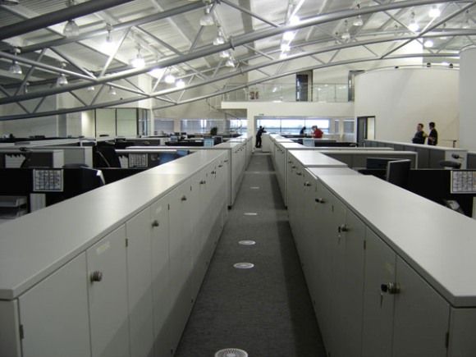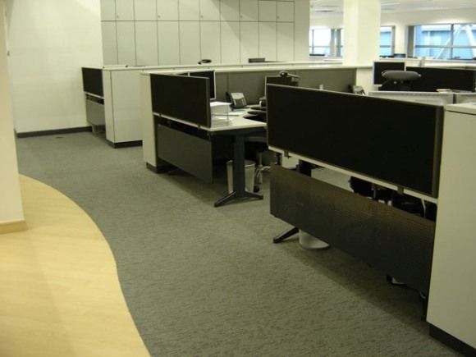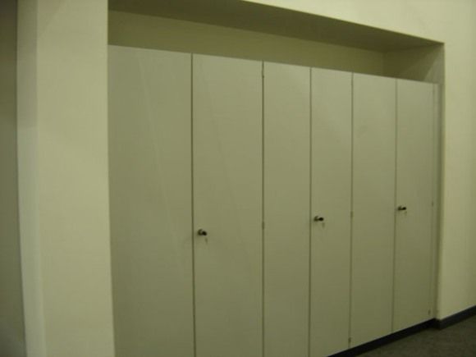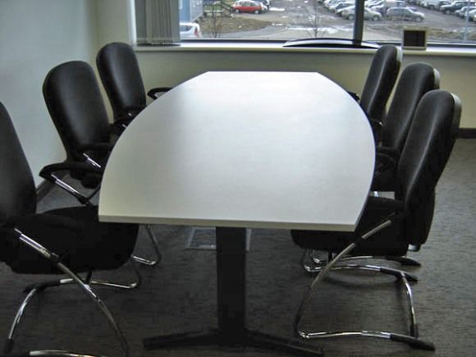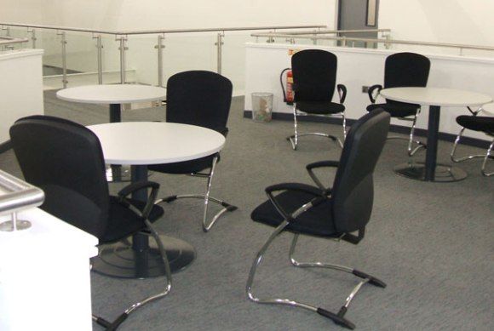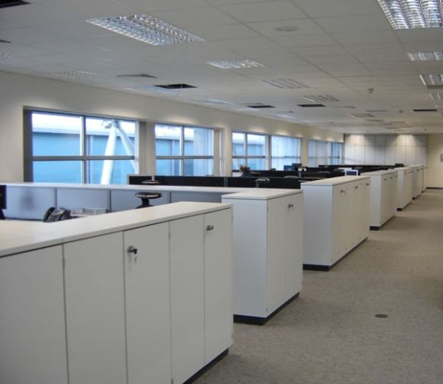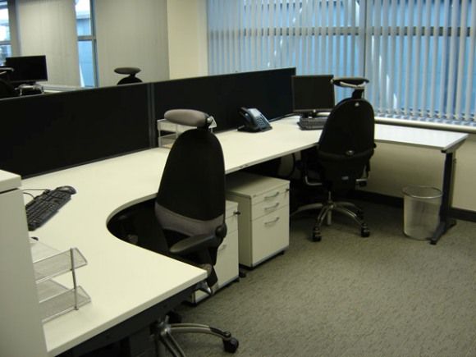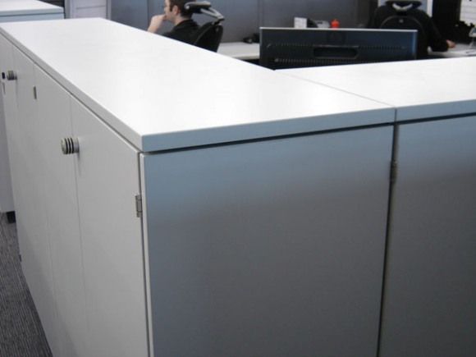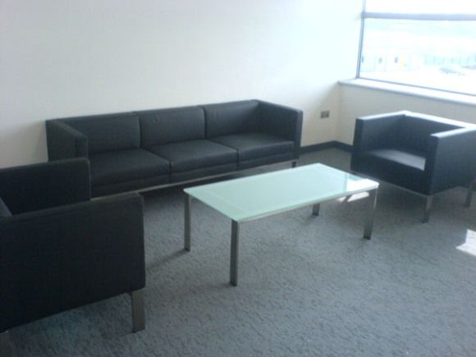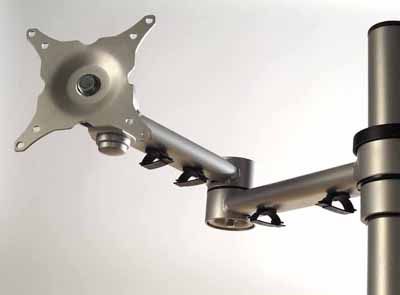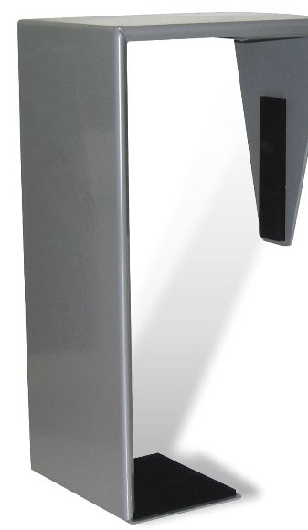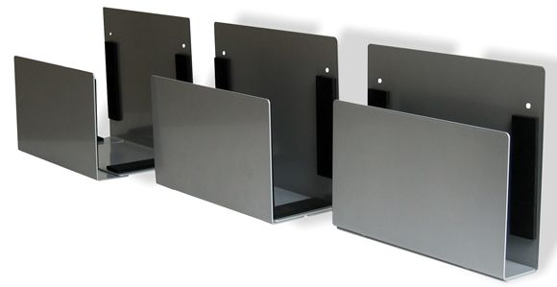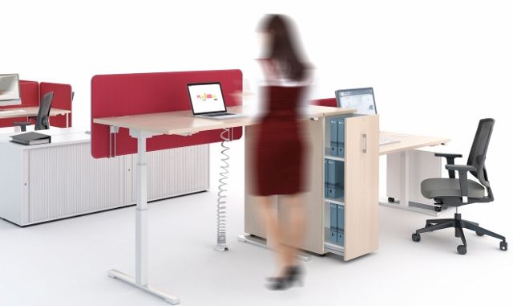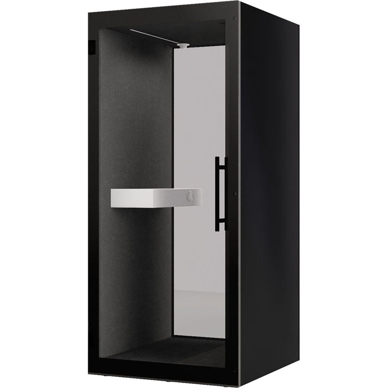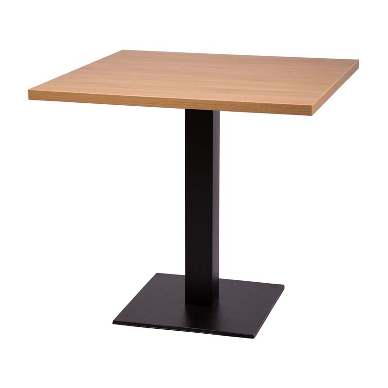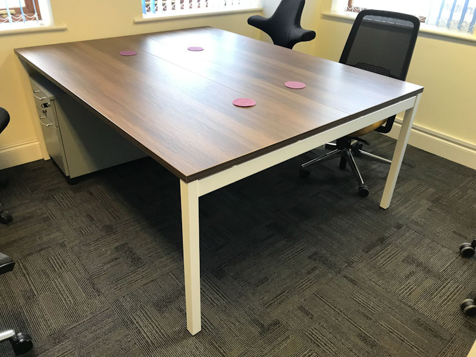Formula One Engine Manufacturer (99)
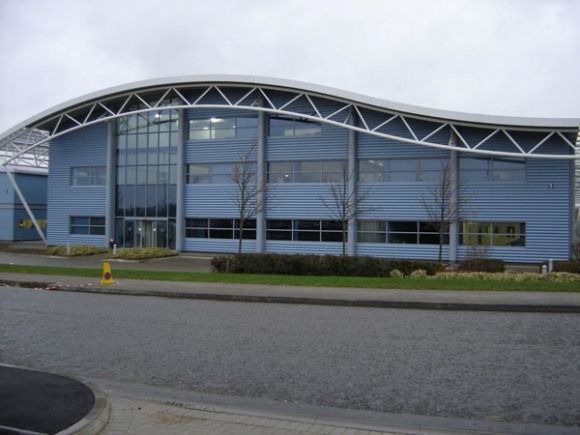
Outside View Of Headquarters
This facility was designed and furnished for a leading Formula One engine manufacturer in early 2007.
We secured this contract for 200 workstations in a competitive tender having previously worked with the Company for ten years.
The overall design concept was from the architects, but we took the brief and then developed the design to meet their specific departmental requirements, with 26 redesigns being made before final agreement.
This project was one of the most successful we have been involved in, attentive design, excellent installation and first-class products.
We were also involved in relocating the staff, approx 200 people, over two weekends.
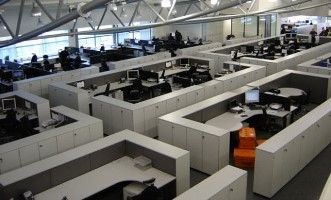
Furnishing Of Office For Leading Formula One Engine Producer
Cupboards were Assmann's InvitAss storagewall and medium height storage.
All of the cupboards were connected with common tops to form "corrals" where departments could work, whilst retaining the overall open plan concept they required.
Workstations were from Assmann's EsitAss range.
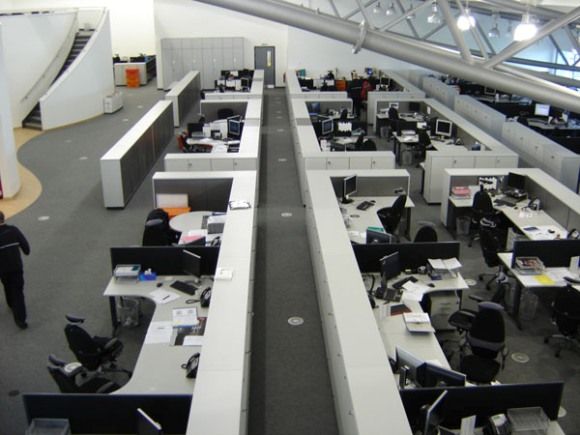
View Of Offices Highlighting Perfectly Aligned InvitAss Storage
The image illustrates the precision with which the cupboards were installed, achieved by using lasers and carefull installation by our own team. 3mm spacers were inserted into some runs to ensure that cupboards were symetrical and completely asligned as this floor is visible from above.
References are available.
