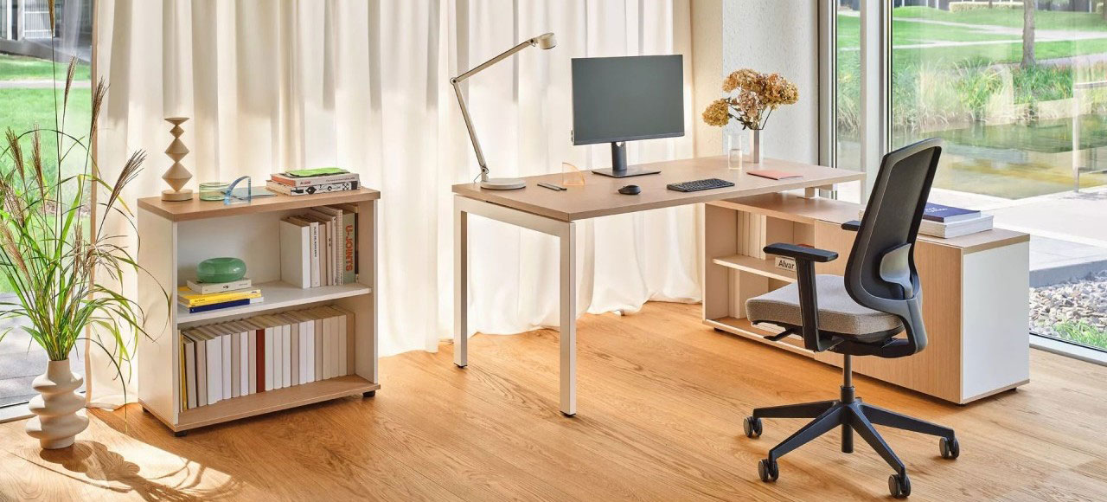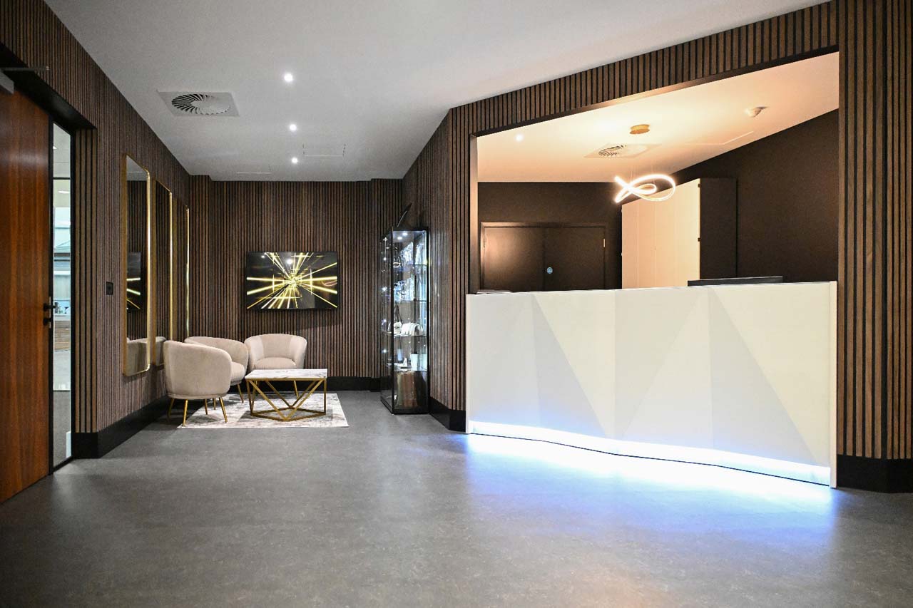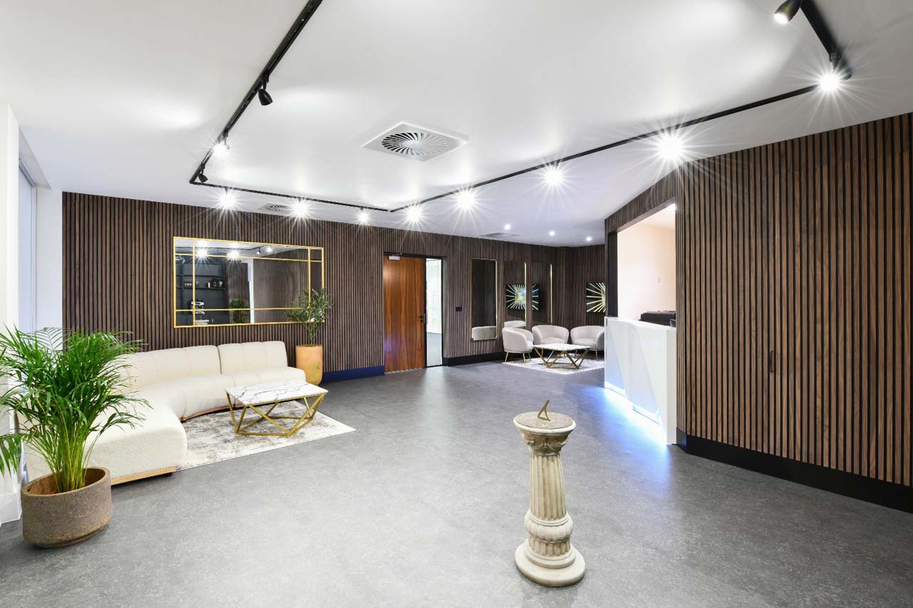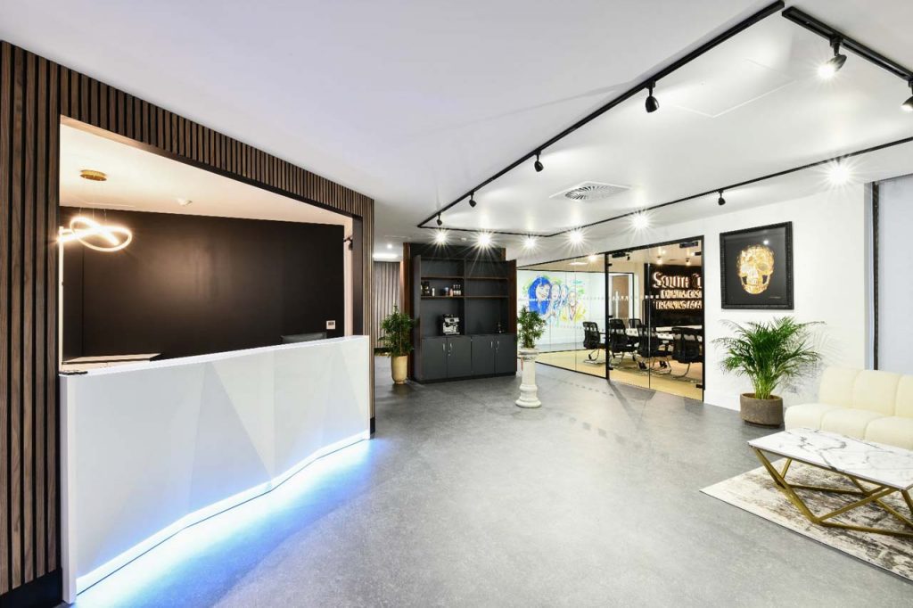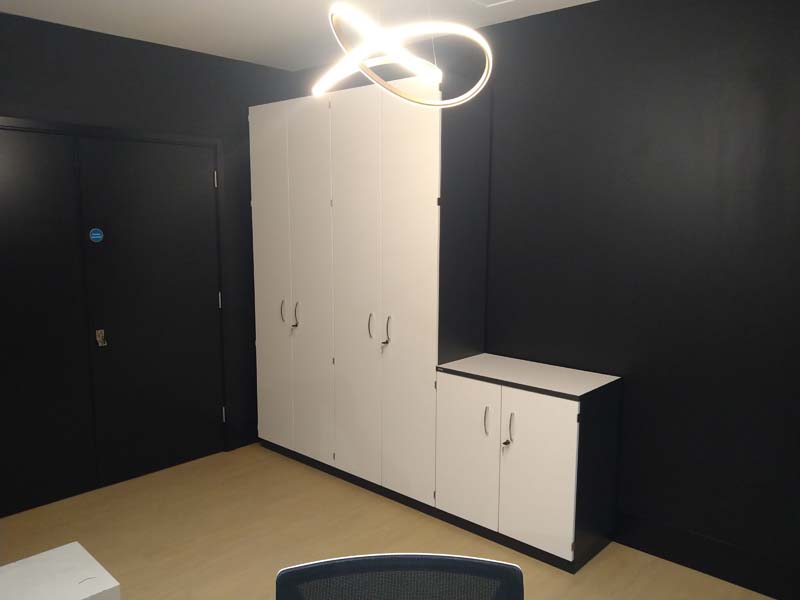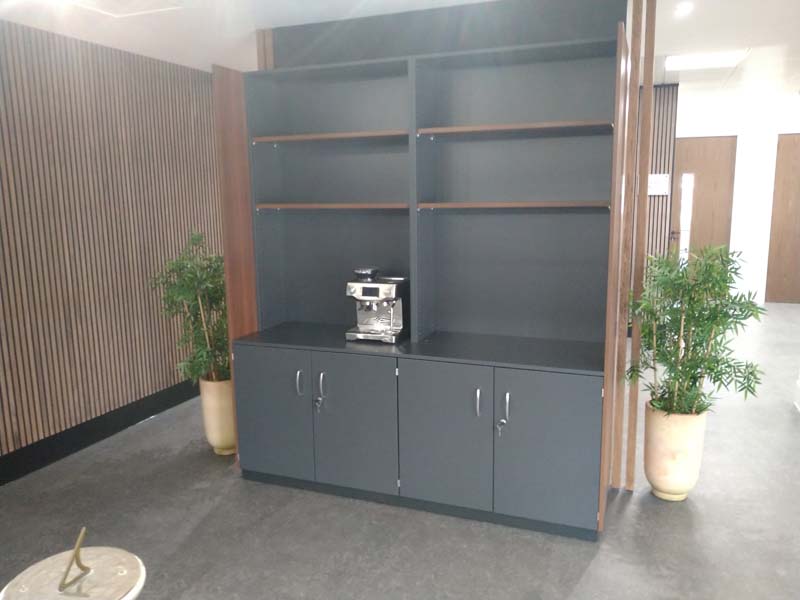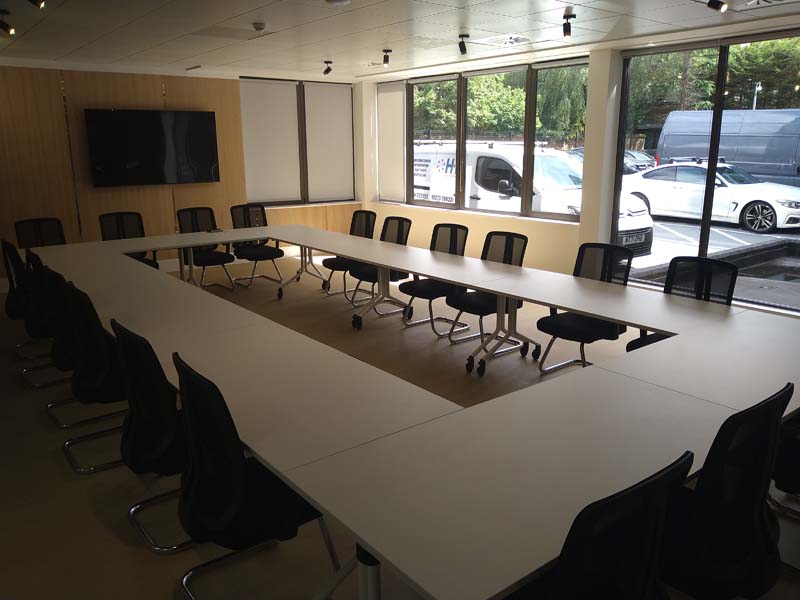Do you have an effective and safe ‘Workplace’ at home? Can you sit and work from home comfortably?
Many of us worked from home during the COVID era. Whilst for some, returning to the office full time was welcome, others now adopt a hybrid approach or work at home permanently, and prefer it. It’s a new normal!
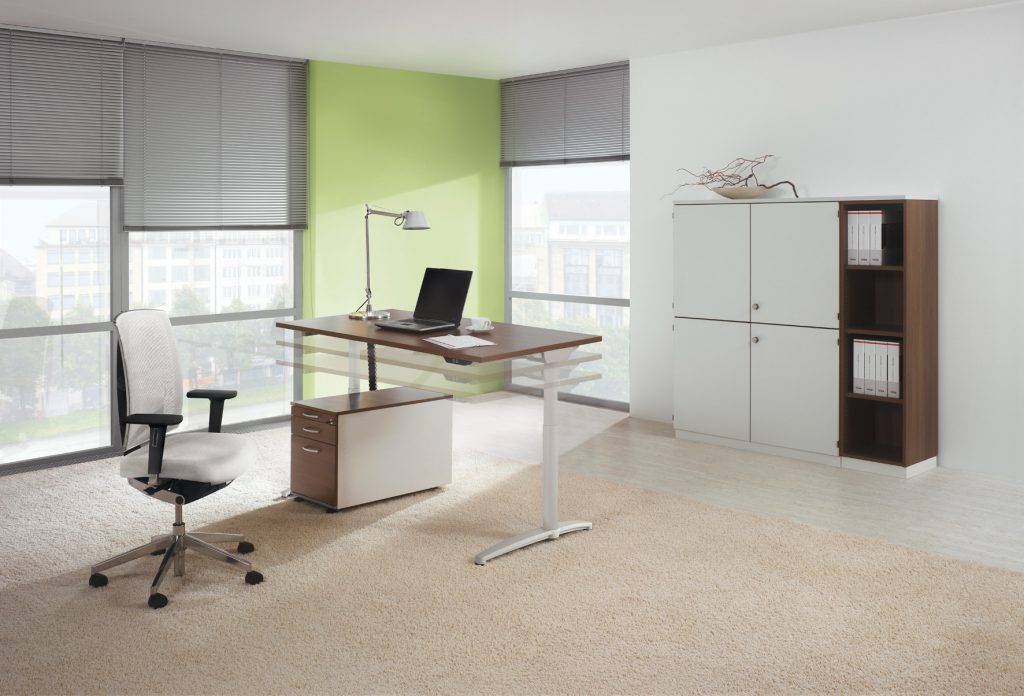
Aerofoil Design are specialists at providing home office furniture solutions, whether a small desk for a corner of a bedroom, maybe a height adjustable desk, or perhaps a dedicated office or study, as shown below.
In a rush, call 01634 304403 or Leave Your Details here and we’ll get in touch or please read on.
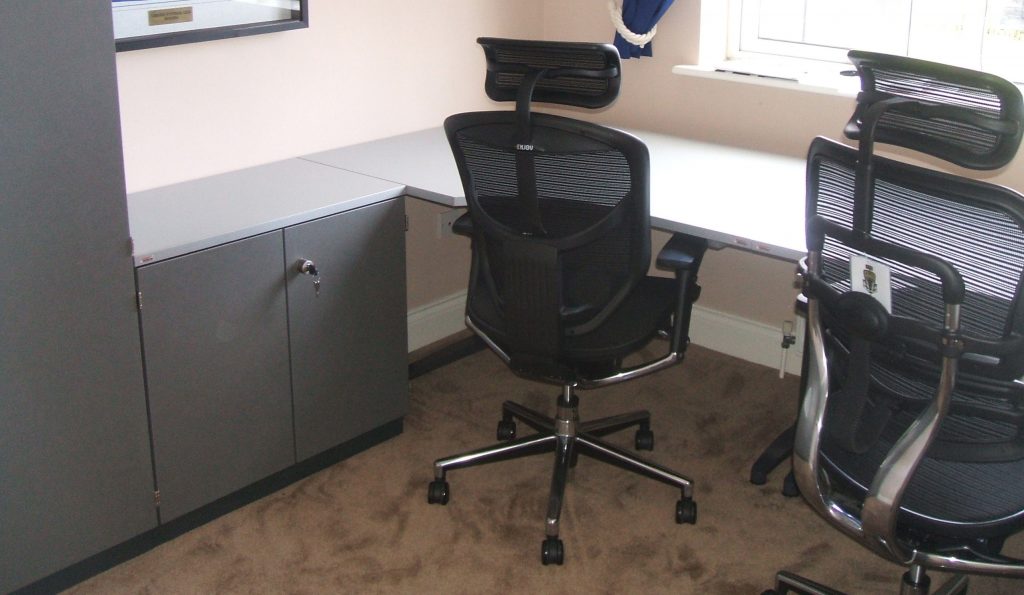

Using a dining chair at a table, or perhaps just sitting on a bed, might have been good temporary options but correct ergonomics and good posture are crucial for your health.
Improvements can often be simple and inexpensive.
Aerofoil Design offer a range of small home office desks, with matching storage options, perfect for those needing a workspace in their living area or for study and homework in a bedroom.
You Don’t Have Much Room?
HomeFit © offers a unique solution to your Home Office needs, quickly changing from a small compact cabinet to a seated or standing home office workstation. When not required, the unit looks like a slim unobtrusive cupboard.
Aerofoil Design have a Special Offer on this fantastic solution in a choice of three finishes, usually available from stock with quick delivery. View Now On Our Website.
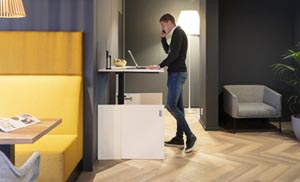
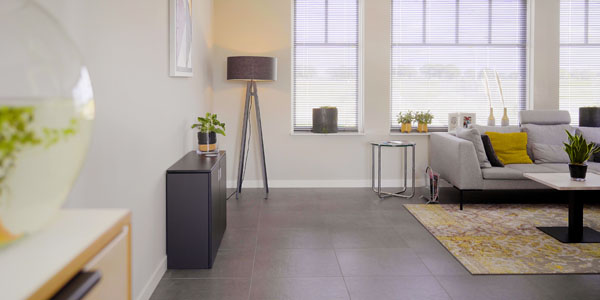
Are You Sitting Comfortably?

A good office chair will improve your posture, and yes, the high end ergonomic seating that we offer is superb, especially if you have back issues. However, enhanced comfort when working doesn’t have to be expensive with our affordable seating options offering some of the recommended features, but at a lower price-point. We have many chairs available to try, why not contact us to arrange an appointment, or view our seating online?
Customised Solutions To Suit You.
Creating an attractive workspace and enhancing your home working environment may not only improve your mood, it is necessary for your health and wellbeing. It can make you more efficient, enhancing your productivity. Additionally, if your employer requires you to work from home, they still have a Duty of Care and a Responsibility to ensure your home workspace complies with the DSE guidelines. They may be able to assist with the cost of your set-up. Talk to us for further information.
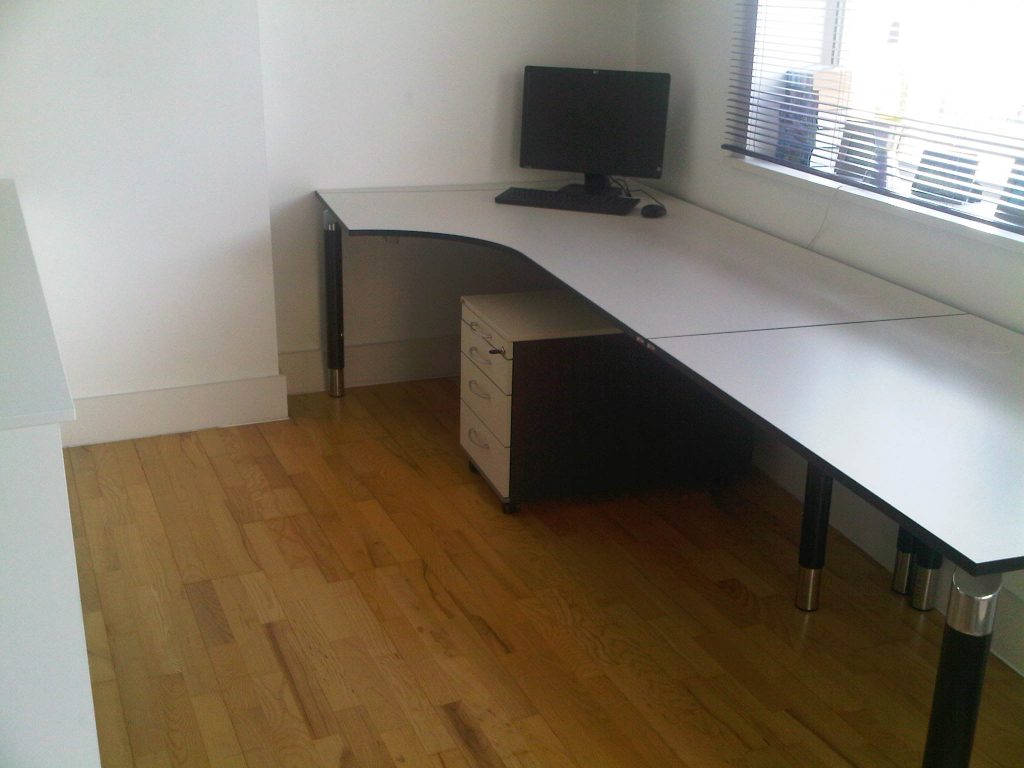
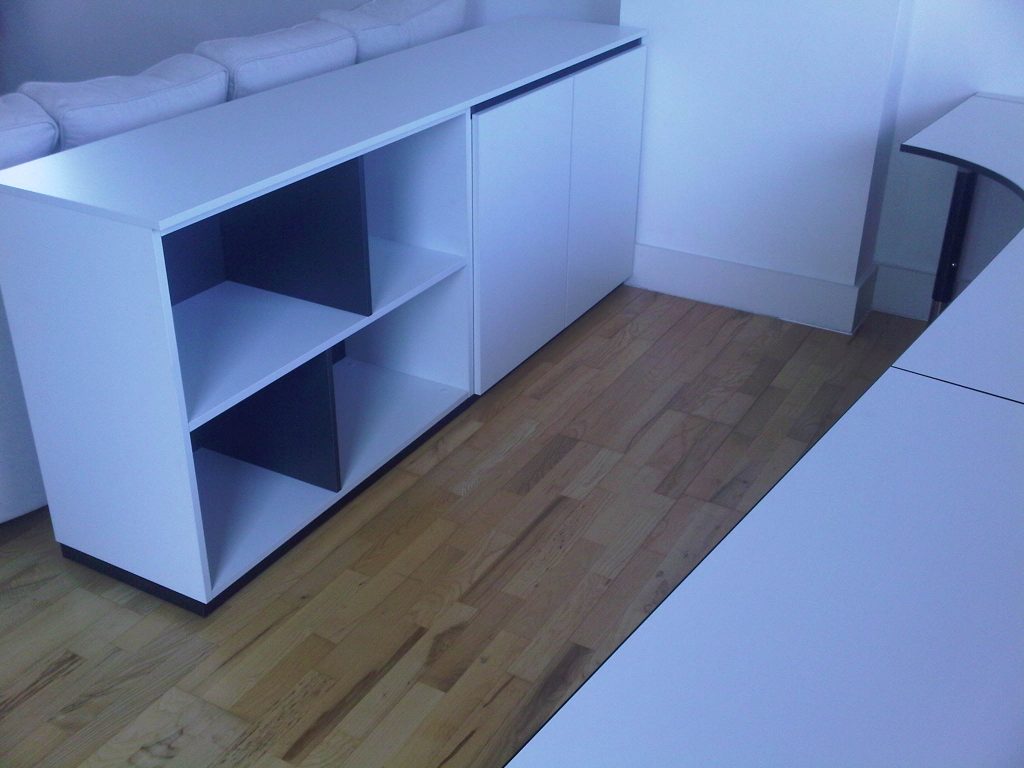
No two projects are the same for us. Our Customers are all different, as are your homes, the way you want to use the space, and your available budgets. However we offer you a free of charge, no obligation consultation, where we can discuss your personal requirements and make our recommendations.
We have been offering this service for many years.
This customer had a small space in his living room but needed every cubic metre utilised, even the corner. He wanted to hide away some items whilst displaying his many books.
Through many consultations, we designed, supplied and installed this solution using a high quality German storage system.
This was a few years ago now, fashions and finishes have changed, but the principle is the same.
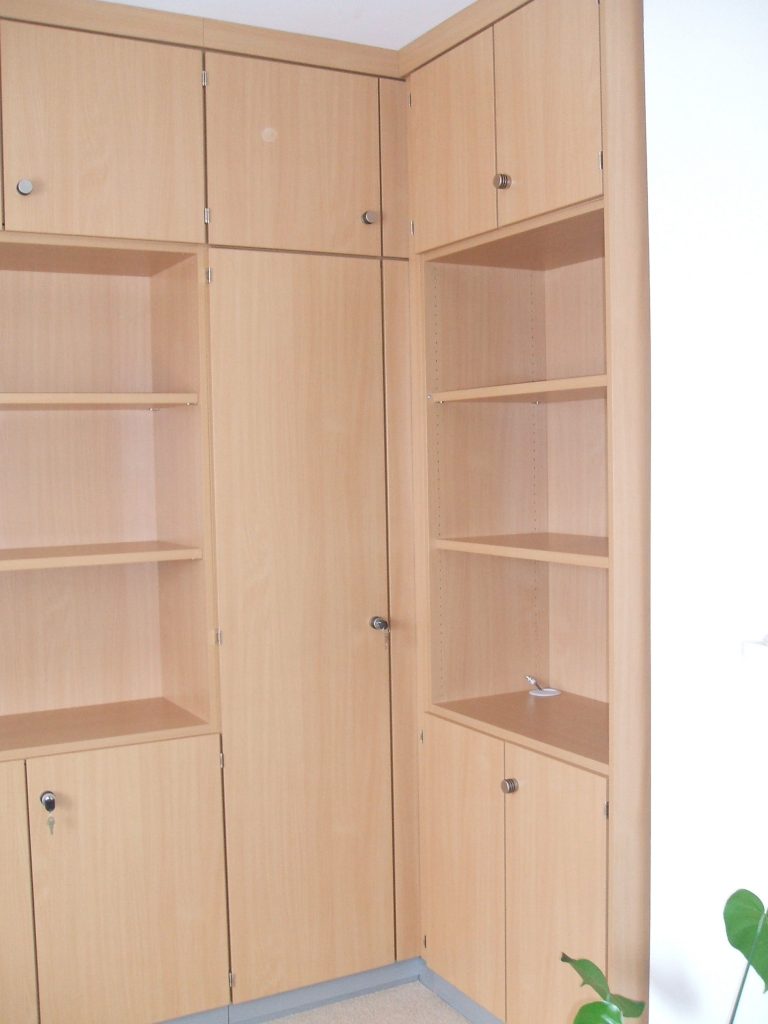
We specialise in providing solutions for Home Workers and Small Home Based Businesses, and have found that furniture requirements differ enormously.
You may need a place to catch up with emails quickly or need to position a stylish workstation amongst living space, no two spaces are the same and we can office guidance and advice on what can be achieved within your home and your budget.
Give us a call on 01634 304403 or email us via the Contact Us page.
